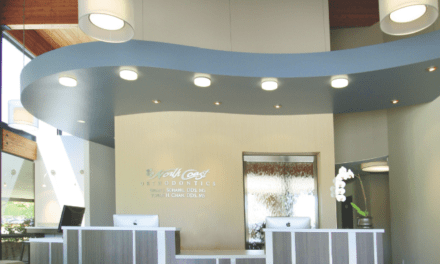A close-up look at Green Curve Studio’s design process and choices in converting an old bank building into a functional clubhouse/office for Kadan Orthodontics
Practice name: Kadan Orthodontics
Location: Devon, Pa
Square feet: 3,200
Designer: Jacek Slizynski, NCIDQ; Sherri Watson; and Susanne Slizynski—all with Green Curve Studio Inc
Project Time Frame: 3-month design process with a scheduled construction time of 4 months. Stretched to 12-month construction time due to COVID-19 shutdowns and delays in the product supply chains.
Completed: November 2020
Kadan Orthodontics came to Green Curve Studio with an interesting project: convert an old bank building into a functional orthodontic office to house a dual-specialty orthodontic and pediatric dental practice. The space posed several structural challenges and constraints that required creative solutions to give the practice what it wanted—quiet rooms for pediatric dental procedures with a “nouveau clubhouse” design aesthetic for the office located in an upscale Philadelphia neighborhood. The practice also wanted a minimal color palette with elegant finishes, special effect lighting, and ceiling designs that would project sophistication.
The challenges were many: Half the building was 2 feet higher, requiring interior ADA ramping; while a stairway leading to the second floor ran through the center of the space, requiring fire-rated demising enclosures. The Green Curve Studio team, however, was able to address these challenges head on and create a clubhouse/lounge feel, giving the space the look of a boutique European hotel. The space included hubs for “Instagramable” moments. The design team prepared all working plans, drawings, construction details, lighting design, ceiling, and casework design for permitting, bidding, and construction. The team also conducted an off-site construction follow up, a “rough-in” site visit, and a “punch-list” site visit to finally bring Kadan Orthodontics into a space that serves its brand.
Green Curve Studio on orthodontic design trends:
- The Gen Z and millennial impact. They like a less clinical new patient exam room that’s more like a sitting room, typically without an exam chair. With their digital lives, they favor computer-based or iPad presentations, and like to huddle rather than sitting across from a desk for a more personal connection. Given that they are more voyeuristic, transparency as part of the design is key, using translucent partitions, glass walls, etc.
- Flex spaces are in. These non-designated work areas within the office layout can be used as call centers, instant consult spaces, or for holding virtual visits.
- Growing demand for neuro-architecture. The concept considers how the designed environment impacts brain function, cognition, and emotions. This translates into incorporating soft geometry through furnishings, correct lighting temperature, and materials that reflect nature.
- Emphasis on acoustical materials. These materials help compensate for the extensive use of glass walls and hard surfaces. Some of the products available include acoustical drywall, and lighting fixtures and translucent panels with acoustical attributes. These products can integrate with the interior space and replace fabric covered acoustical wall panels. OP















