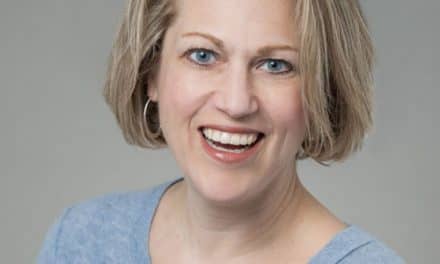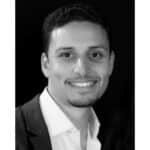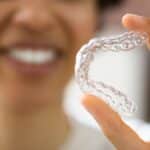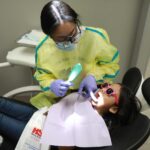By Mohammed R. Razavi, DDS, MSD, FRCD(C)

Every morning felt like taking a quantum leap into the 1980s. The orange-, red-, and blue-painted walls; the cloth-covered chairs in the reception room covered with years of dust; and the big paper-bound schedule book at the front desk were all features that had served the previous practitioner well. However, they were holding me back as the young orthodontist in the neighborhood who was trained in the latest orthodontic advances. After 1 year of the status quo, I realized that if I wanted to market my practice as a place that provided premier service with quality aesthetic orthodontic appliance choices and digital technologies, the physical appearance of the office had to be altered. But where to begin?
I knew I didn’t want to move the practice. A Home Depot and Costco had recently opened down the street. At the other end of the street were a movie theater and lots of restaurants. The location also provided access to a nearby medical building, not to mention other dental professionals in the building that were good referral sources. It was clear to me that my new practice would have to happen from within.

The underlying objective of the new design was to factor in future growth of the practice. I knew with time, and use of sound practice management and marketing techniques, along with providing efficient and effective orthodontic treatment, combined with unparalleled service, the practice would grow. Growth meant planning for additional space at the reception desk, increasing clinic chairs from four to six, and adding a second consultation room equipped with digital patient education media. Furthermore, I wanted a space that patients would walk into and feel as if they had entered a friend’s home. The selection of the color scheme, the seating, and flat-screen television in the reception area were all inspired by this “sense of home” theme.

While I was initially concerned about renovating an existing office space while continuing to operate and see patients, the redesign was completed with minimal disruption of patient care. The office was closed for three 1-week periods for major demolition and completion of new construction. The sound of power tools made patient communication difficult at times. However, it was easy to forget the temporary aggravation by looking forward to the final product. We even involved the patients in the demolition process by allowing them to write on the walls, while I tore down my least favorite wall in the old office. Today, the office is home: a place my staff members and I look forward to going to on a daily basis. OP
Mohammad R. Razavi, DDS, MSD, FRCD(C), maintains a private practice in Ottawa, Canada. He founded and directed the Skeletal Anchorage Clinic at Case Western Reserve. He has served as a member of the craniofacial team at the Cleveland Clinic Foundation, and has served as the orthodontist for the Cleveland Browns and the Ottawa Senators. He is a diplomate of the American Board of Orthodontists and a Fellow of the Royal College of Dentists in Canada, and an ad hoc reviewer for the American Journal of Orthodontics and the Journal of Clinical Orthodontics. He has served as an advocate for 3M Unitek since 2007. He can be reached at [email protected].










