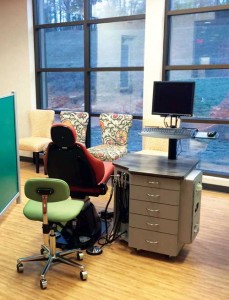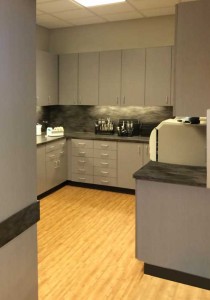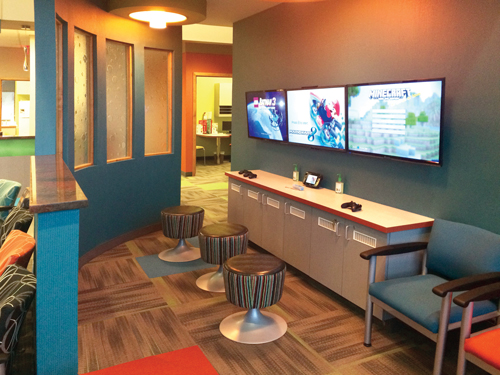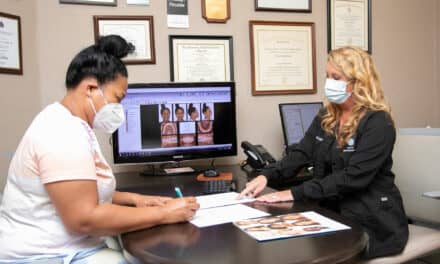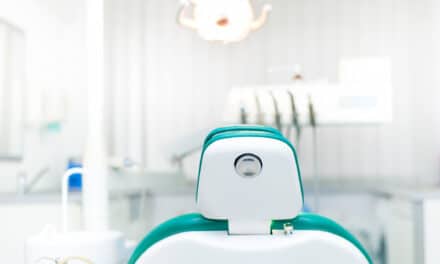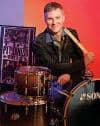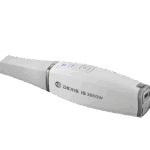What does your office style say about you and your practice? And is it saying the right things? If you’re not sure or you know it’s saying all the wrong things, a designer and/or architect can be an important partner in defining your practice. From creating a signature style and brand to better flow and efficiency, a design partner can help you bring it all together.
Orthodontic Products recently asked Matlack/Van Every Design Inc to share a recent project to demonstrate how design can be used to make an impact.
Practice Name: Simpson Orthodontics
Practice Location: Flowood, Miss
Square Footage: 4,400
Designer: Matlack/Van Every Design Inc
Project Time Frame: 18 months
What the Doctor Wanted: Efficiency, space, and a special environment that was upbeat and would appeal to all ages.
Execution: Through challenges with preparing the building pad and weather delays, the interior design and building shell team worked seamlessly to plan and manage the construction of this beautiful and functional space. Fun soffits in the reception area were set off by unique-colored recessed lighting, while acoustical wall covering in the ortho bay allowed the doctor to keep high sheetrock ceilings. A unique kids gaming area sets into reception, which also includes a high-top table, coffee bar, and Wi-Fi bar.
Design Inspiration: Fun, unique, techy appeal for all ages, reflecting the upbeat personality of the doctor.
Design Challenges and Resolutions: High ceilings, creative building shape with many rooflines, and tons of daylight due to large floor-to-ceiling windows.
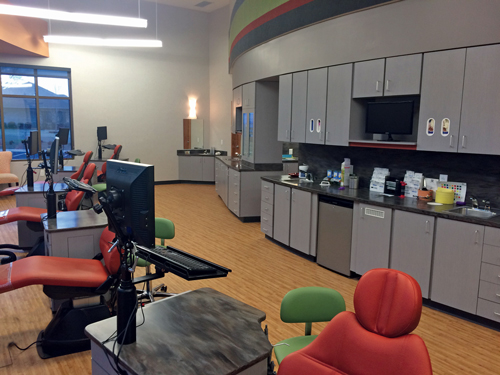
The ortho bay features an acoustical wall treatment and multilayered soffits with specialty lighting.
Innovative Features: Multidisciplinary building, including an investment suite next door that houses an oral surgery office. Doctor’s perch in ortho bay, acoustic wall treatments, multilayered soffits with specialty lighting, decorative glass curved wall at children’s area, and superior patient flow. OP



