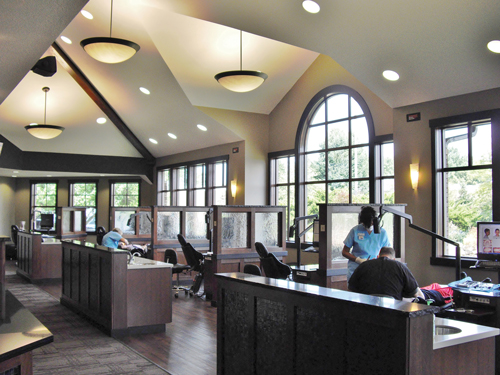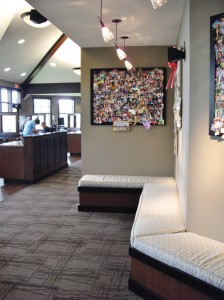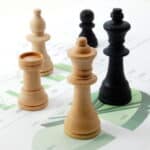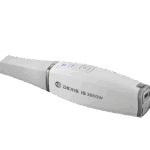What does your office style say about you and your practice? And is it saying the right things? If you’re not sure or you know it’s saying all the wrong things, a designer and/or architect can be an important partner in defining your practice. From creating a signature style and brand to better flow and efficiency, a design partner can help you bring it all together.
Orthodontic Products recently asked Scott Somers, NCARB, of ARCH-101 to share a recent project to demonstrate how design can be used to make an impact.
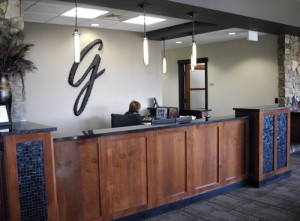
Many of the design elements were inspired by both the doctor’s home and Prairie- style design elements.
Practice Name: Gregg Orthodontics
Practice Location: Vincennes, Ind
Square Footage: 5,894
Architect: Scott Somers, NCARB, president, ARCH-101
Project Time Frame: 19 months (including design) for a new building
What the Doctor Wanted: The doctor wanted to make a number of improvements based upon his original office design. The existing space was too small and inefficient, and the décor, furniture, and equipment were outdated. He wanted to create a better work atmosphere to hire and maintain the best staff, as well as create a better image for his patients and community. He wanted durable materials that would require little maintenance over the years, and a design that would stand the test of time. He did not want to follow any new design trends.
Execution: We documented all of his needs versus wants, room by room, to create conceptual floor plans. We addressed all of his design wants, and improved upon each one to create a building that met his aesthetic, programmatic, functional, and personal needs.
Design Inspiration: We visited Vincennes, the doctor’s home, and looked at the design vernacular around the area. Many of the design ideas we incorporated into the new building were borrowed from his home and Prairie-style design elements. We also took advantage of the northern light in the treatment room, and created a beautiful park-like landscape around the entire property.
Design Challenges and Resolutions: This project was a new building, which provided unrestrained design opportunities. As with any project, the main challenges included making sure the design and construction schedule fit within the doctor’s existing lease expiration date, and designing the project to meet the budget.
Innovative Features: Many innovative features were incorporated into the new building, but many are subtle and functional as new buildings can take advantage of an unlimited number of floor plan designs. This project incorporated a unique and extremely efficient building flow that has three entry points to the treatment area from the waiting room. The U-shaped layout of the sterile room with two very wide exit and entry points is unique. To be honest, the brand-new dental equipment throughout the building brought more patient-centered function and innovation to the practice than any one element we designed. OP


