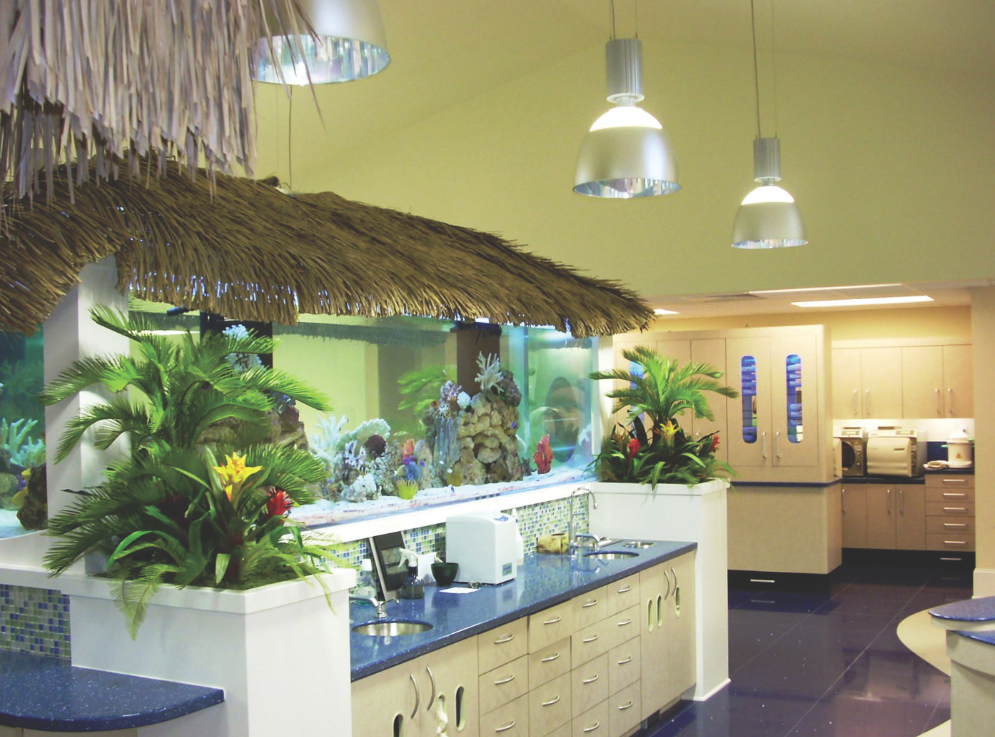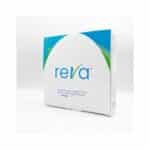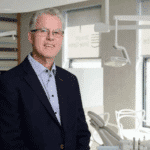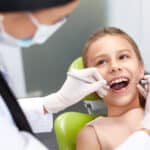In today’s economic space, it’s no secret that we all have to do more with less. This is a challenge in any area of business, but for designers and architects who are charged with creating the look, flow, and brand for an orthodontic practice, the challenge can sometimes be amplified.
Orthodontic Products recently spoke with a handful of industry designers and architects who shared their most recent projects, demonstrating how to make it all come together.
—
Practice Name: Stevens Orthodontics (Andrew E. Clark, DMD, MS)
Practice Location: Tallahassee, Fla
Square Footage: 6,050 (excluding carport)
Architect: Scott Somers, NCARB, President, ARCH-101
Project Time Frame: 15 months, including design
What the Doctor Wanted: This project was located in a commercial area with covenants, including design restrictions. The building had to have a “Key West” design theme, and the developer had a very unique idea of what “Key West” design meant. The doctor wanted many areas of interest for his patients, including a number of very large saltwater fish tanks and treatment area chairs that looked into aviaries. The building also is used as a marketing tool for the practice, and it delivers on many levels. Functionally, the floor plan is very efficient, incorporating all of the design characteristics the doctor wanted for his practice. The building even incorporates a private lower-level garage for doctor parking.
The Execution: We spent a great deal of time investigating Key West architecture. We visited the area and took hundreds of photographs of regional like-design buildings. The detailing of this project was crucial to the success of meeting the expectations of the doctor and the developer. We also spent a lot of time interviewing the doctor, learning how he had practiced to-date, what he liked, and what he wanted to improve upon.
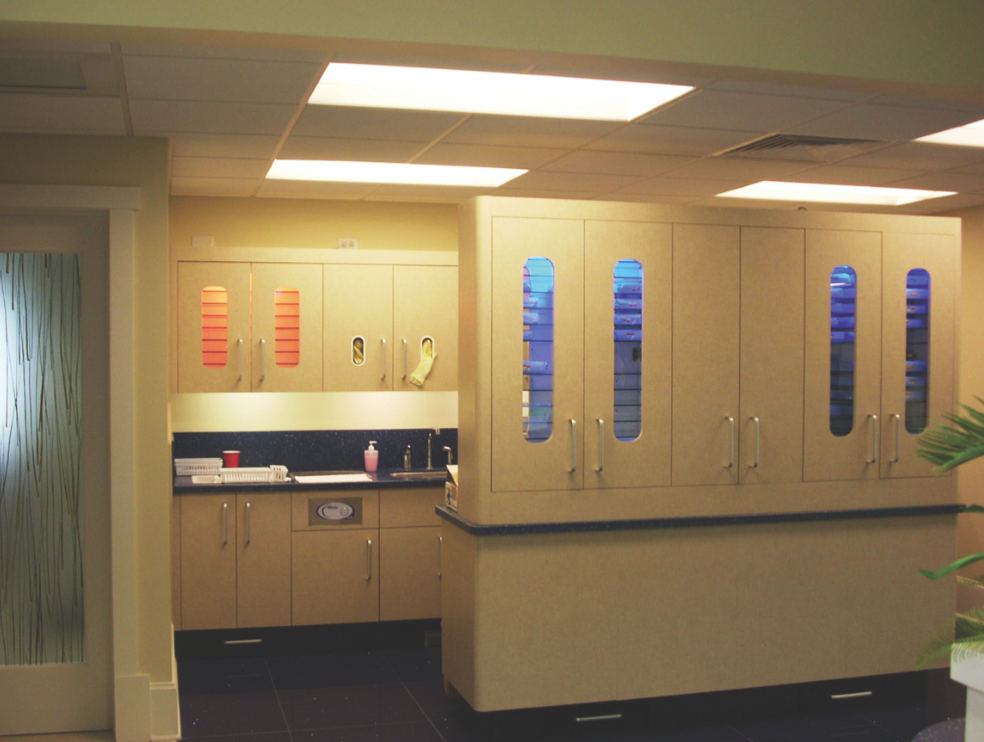
The architect spent time interviewing the doctor to learn how he had practiced to-date, what he liked, and what he wanted to improve upon.
Design Inspirations: The design inspiration came directly from the old buildings in Key West. From colors, to roofing materials, to siding, we wanted to create a fresh and current interpretation of classical Key West architecture.
Design Challenges and Resolutions: Since this project was burdened with design covenants (we had only one choice of roofing that we were allowed to use), the design issue became a push and pull of satisfying the doctor’s wants and needs versus the restrictions set forth by the development. This became an intense effort for all parties involved. On top of this, we were burdened by hurricane design restrictions. In all, this was a very complex, design-intense project. The main way we meet challenges is through client education. It’s important that the client fully comprehend the impacts of their decisions relative to their needs, wants, budget, schedule, etc. Clients need to be empowered to make educated decisions. We had to work with the doctor, developer, consultants, building department, and contractor closely to successfully meet all of the project challenges.
Favorite Feature: I love Key West design. This project, in many ways, has been one of my favorites. I have to admit that the doctor’s idea of having an aviary in the building was visionary. It requires a special person to dedicate himself to such a feature that requires so much upkeep. But in the end, it is an amazing, fun, unique, and interesting feature that has patients talking. It is a great marketing tool.
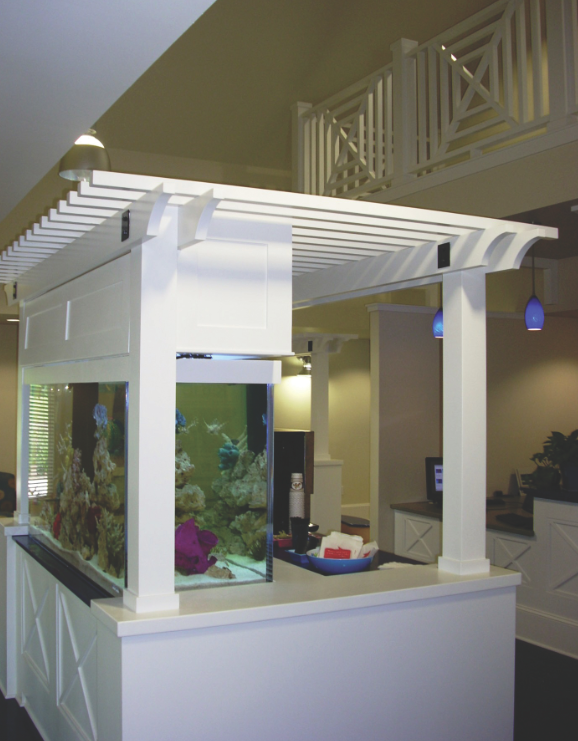
The doctor wanted many areas of interest for his patients, including a number of very large saltwater fish tanks.


