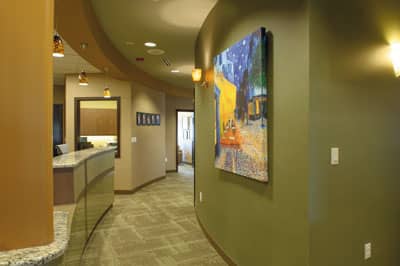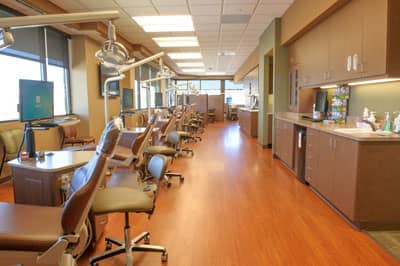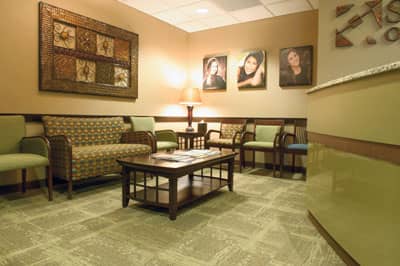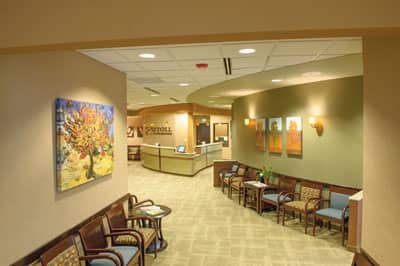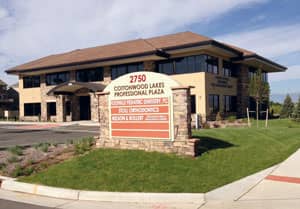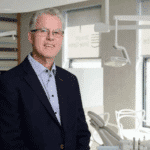Every orthodontist strives to have the design of his/her office reflect the personality of the practice. And it’s a designer’s job to make that happen. Orthodontic Products asked Matlack/Van Every Design Inc to tell and, more importantly, to show us how it did just that.
Practice Name: Stroll Orthodontics (Gregory B. Stoll, DDS, MS, PC)
Practice Location: Thornton, Colo
Square Footage: 4,000
Designed by: Matlack/Van Every Design Inc
What the Doctor Wanted: A state-of-the-art, multidisciplinary dental building including an orthodontic office which reflects the quality of care Stoll Orthodontics provides. A beautiful and comfortable office that also optimizes patient flow and staff efficiency. To optimize the stunning mountain views available from the second story of the lot. And a no-headache design and construction process.
Interesting Design Aspects: Curving walls and soffits make a WOW statement in the reception room and bring the reception area close to the clinic without allowing a direct view into the bay. The reception room boasts open spaces as well as quiet adult areas, a children’s area, and a technology rich on deck. Remaining walls are straight, keeping costs down. The three entrances to the clinic allow circular flow to and from the ortho bay and a quieter access to the new patient rooms while maintaining easy access to all areas for staff and doctor.
Favorite Feature: Superior functionality and the view of the mountains from the ortho bay and doctor’s office.


