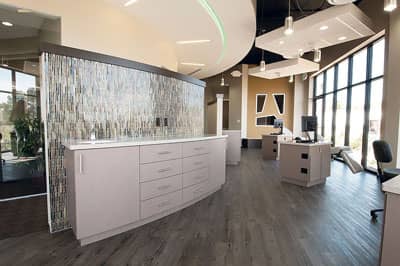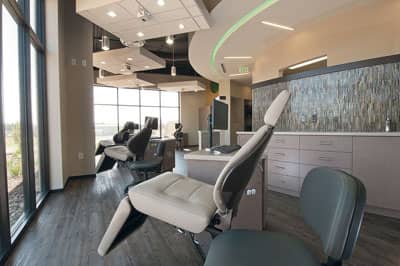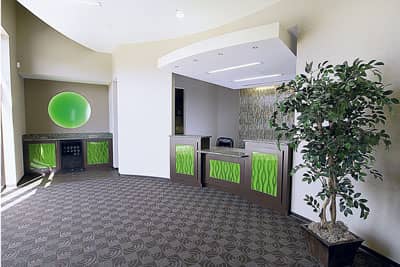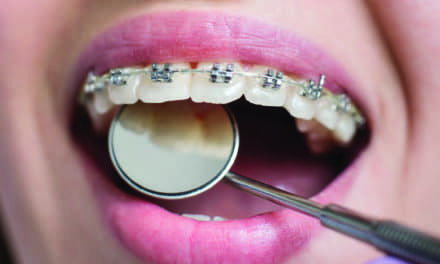Every orthodontist strives to have the design of his/her office reflect the personality of the practice. And it’s a designer’s job to make that happen. Orthodontic Products asked Rick Vaughn, of Vaughn Design Studio; Trent Tacker, of Tacker Brothers; and Chuck Bergeron, of TOOC Inc, to tell and, more importantly, to show us how they did just that.
Practice Name: James B. Hanigan Orthodontics (James B. Hanigan,
DDS, MS, PA)
Practice Location: Magnolia, Tex
Square Footage: 2,800, plus 200 square feet shared imaging area
Designed by: Rick Vaughn of Vaughn Design Studios, Houston; Built by Trent Tacker of Tacker Brothers, Magnolia, Tex; Orthodontic Build-out by Chuck Bergeron of TOOC Inc, Sparta, NJ
What the Doctor Wanted: Given that Magnolia is a small rural community, Hanigan wanted to bring an upbeat contemporary flare to his new satellite office.
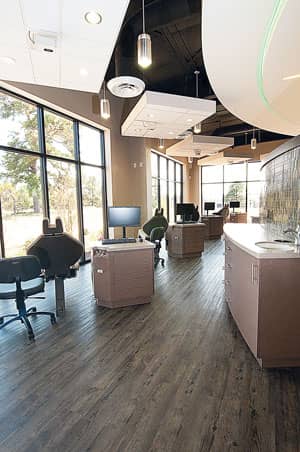
Favorite Feature: The reception desk, which used multiple textures, including a stone recycled glass ledge and the holographic MOZ Design inlays. (Photos by Kathleen O. Ryan Fine Art Photography)


