A look at four practices created by top designers
What’s new in orthodontic practice design? We could write about it at great length, but, due to inflation, a picture is now worth 1,100 words. So Orthodontic Products asked four different designers to present images of one practice that made them especially proud. Enjoy.
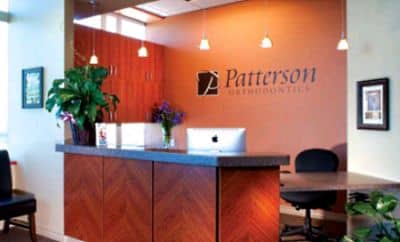
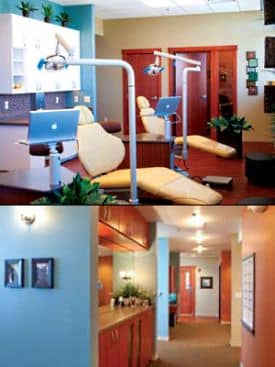
Practice Name: Patterson Orthodontics (Rob Patterson, DDS, MS)
Practice Location: Prescott Valley, Ariz
Square Footage: 1,800
Designed by: Kate Bauer of Kate Bauer Design
What the Doctor Wanted: This start-up practice wanted quality and a budget-conscious design.
Favorite Feature: The stand-up consult that doubles as additional storage and prize cabinet, along with the decorative, glass tile backsplash.
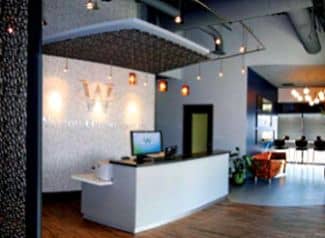

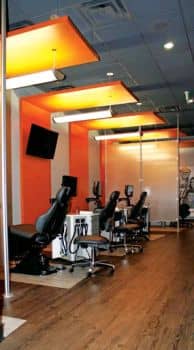
Practice Name: Walton Orthodontics
Practice Location: Alpharetta, Ga
Square Footage: 2,500 square feet (gross)
Designed by: Green Curve Studio Inc
What the Doctor Wanted: A “hip urban” storefront orthodontic office environment, with a build-out allowance of $115 per square foot.
Favorite Feature: Industrial aesthetic

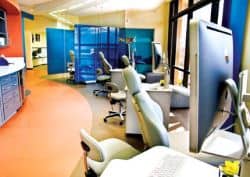

Practice Name: Parkmeadows Orthodontics
Practice Location: Lone Tree, Colo
Square Footage: 2,678
Designed by: CIVITAS Architects
What the Doctor Wanted: An orthodontic office with a sophisticated modern interior that will make an impression on the visitors.
Favorite Feature: Friendly, open environment where patients and visitors feel the positive flow of energy throughout the office and have the ability to relax and meditate looking at the mountains beyond the floor-to-ceiling glass wall.

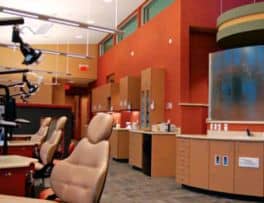
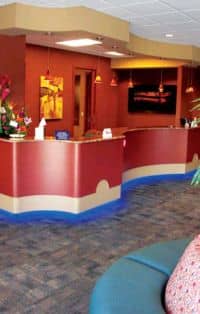
Practice Name: Bauer Orthodontics (Patrick M. Bauer, DDS, and Bill Bauer, DDS, MSD)
Practice Location: Springfield, Mo
Square Footage: 5,327
Designed by: Matlack-Van Every Design Inc (building shell by Hufft Projects)
What the Doctor Wanted: Dr [Patrick] Bauer wanted more openness in the office, with more space to allow comfort for staff, patients, parents, and the doctors. “I really got what I wanted,” he said.
Favorite Feature: The overall floor plan is just “on point.”









