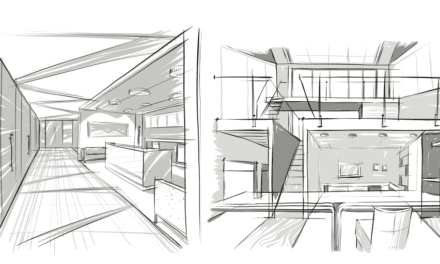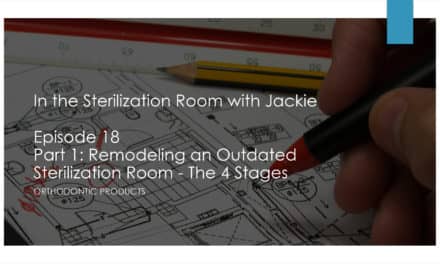Remember the dark paneled walls? Remember the heavy curtains? The off-color, stain-resistant carpet with clear plastic runners that led from the front door to the reception desk? Remember the thick, three-ringed binder nestled on a cluttered desk where patients signed in for their appointments?
From there, patients and families took a seat in a small, tightly packed row of stiff armchairs in the reception area with no invitation of comfort except for a battered coffee table strewn with months-old tabloids.
When a patient’s name was called, he or she was led to a stark and lifeless treatment bay starved of personality. The only visual flare was—if you were lucky—a fish tank or a framed poster regarding the importance of wearing your retainer.
These are the impressionable images of orthodontics from what feels like another time, when the orthodontic office was utilitarian. Interior design—and how it affects the functionality of the practice and impacts the overall orthodontic experience—was not a consideration.
Fast forward to 2018, and it’s clear that there’s been a shift in the mindset. Today’s orthodontic offices are focused on creating a positive experience from the minute patients and their families walk through the front door.
“Over the past 5 years, trends have changed in the typical orthodontic office,” notes Scott Somers, principal architect and owner of ARCH-101, Post Falls, Idaho. “Not surprisingly, technology has driven most of these changes, as well as how parents and families feel about encountering the overall experience.”
[metaslider id=32538]
Technology vs Design
Typical in any profession, evolution is field for change. In the instance of orthodontics, the consideration between advancements in technology and how it functions in a specified space is an issue that many designers have already begun to address.
“Portable imaging technology options have changed requirements for most records rooms,” says Joseph Ross, president of Ross Orthodontics Facility & Design, Midlothian, Tex. “Interoral equipment and other wand-imaging equipment have replaced the need for impressions and model box storage.”
Also, as Ross explains, with the increased use of scanners and aligners, model taking has decreased, as well as model storage. Instead, in terms of design, the space is being replaced with aligner storage, which requires a significantly smaller footprint.
What’s more, as Ross notes, “With the use of computers chairside, the old integrated light systems have gone away, as well as the need for an on-deck area.”
Some designers are using new technology to actually design around, well, technology.
“We focus on two things when it comes to designing these types of spaces: studying patient and employee circulation and using virtual reality,” says Ryan Dobbs, AIA vice president of BarberMcMurry Architects, Knoxville, Tenn. “We study [doctor], employee, and patient flows before we ever put pen to paper to begin designing. Once we know how employees work, and where patients need to be, we can design a space that improves efficiency for staff members, helps protect patient privacy, and keeps patients in spaces they need to be by separating employee-only rooms from the natural flow of the space,” he explains. “Our use of virtual reality means that clients can digitally walk through the building before it is ever built. It’s becoming a game-changer for us because our clients, who may or may not understand a floor plan or be able to mentally picture dimensions, can still step into a space that’s in design.”
With the shift in the use of space, and the consideration for new types of technology, what do practices look like today? Even more interesting is what will they look like in the future?
[metaslider id=32542]
“Simple lines, a clean color palette, and smaller delivery units are the trend,” notes Ross. “Everything is getting smaller and more digital—no more large volumes of paperwork and no more large computers. Instead it’s minimal instruments in a well-designed space.”
Simplicity appears to be a continuing theme with practice design, and as Dobbs explains, the concept is rooted in creating a welcoming experience for the patients and families.
“One of the biggest trends we’re seeing is designing spaces that connect with nature, that emphasize natural daylight and whole-patient wellness,” he explains. “We recently designed an orthodontics office that put the operatory—a room that many patients might consider stress-inducing—in a room with floor-to-ceiling windows, so that patients feel calm and soothed, and have something to look at. Additionally, we made the ceiling a warm wood plank that was pleasant to look at, further improving patient experience.”
Dobbs also notes that in the past, it was a trend to go tech-heavy, to let patients know the practice was modern and cutting-edge. But, as he explains, in many instances, that resulted in the practice feeling sterile, cold, and uninviting.
“In [these] spaces, we’re finding our clients and their patients are most satisfied when we go in the other direction, designing offices that connect to nature and feel warm, welcoming and open,” he says.
“In a recent small medical office, we designed not only the office and exam spaces, but rooms for a yoga studio and an aesthetician, because those owners wanted to meet the whole-health needs of their patients.”
[metaslider id=32534]
A New Look
Talk with industry designers, and they will tell you that gone are the days of the waiting area as it was once known. In many practices, staff members who once were responsible for patient check-in have been replaced with touch screen monitors at the reception desk; perhaps check-in apps will gain traction in the near future.
With regard to the waiting room—aka the first impression of a practice—things are changing significantly there too. According to Somers, practices are being outfitted with larger waiting rooms that incorporate iPad, computer, and cellphone stations with charging available. What’s more, most offices feature WiFi now, so all patients and families can be connected.
“Different waiting room furniture layouts are becoming more popular, such as large comfortable seats and sofas as opposed to a line of chairs,” he adds. “And game rooms and kid pits have given way to handheld electronics.”
Designers also have witnessed smart technology playing a key role for practice management and owners. Internet security, HVAC apps for phones, lighting controls via phone apps, and even door locks are becoming more commonplace in today’s office. Infiltrating these types of technology into the design of the office has been, and will continue to be, a focus as the profession evolves.
“I tend to direct my clients to look to the future when designing an office,” says Somers. “Why? Because a successful project isn’t one that just wows the senses and successfully addresses flow and functionality. More importantly, it addresses the needs of the practice and the orthodontist throughout their entire career. Long-term objectives may not be so important today, but can most certainly become important over time.” OP
Lori Sichtermann is a freelance writer for Orthodontic Products. She can be reached at [email protected].











